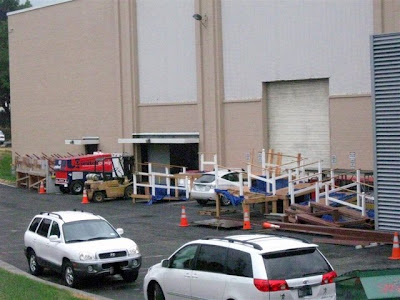Hat tip to John Crawford for the pictures.

The exterior. As you can see, the reintroduction of the exterior windows is well underway...

...but not yet finished. The right side of the wall still needs to be torn out.

The circle in front of the Field House is looking drastically different as well, since all of the trees within it have been taken down. This will allow for a majestic view of the Field House as one progresses east up Peoples Avenue in the winter time.

Here's a view of the South Side (looking east), looking about as loud and lively as it is on a typical game night.

Facing the eastern wall and the North Side. As you can see, the eastern curtain is gone, making the building seem a lot more like the warehouse that it originally was. The other glaring omission is the center scoreboard - it is indeed gone. If it had been staying, it probably would have been lowered for the painting of the rafters (our guide mentioned that they found some 30-40 pucks sitting on the I-beams in the ceiling, players like to throw them up there to see if they can get them stuck during practice), then covered and raised to the top for construction. As it is, unless it's been completely disassembled and hidden, it's no longer on the premises.
All of the ECAC team banners and Rensselaer banners in the rafters are gone, as are, naturally, the championship banners and Ring of Honor banners that were hanging on the western wall (along with the giant RPI seal) since that wall is now going to have windows to the outside. As far as I know, they haven't made a decision on exactly where those banners are going, but given their size I suspect they are going to have to make some newer, possibly smaller ones to be hung in the rafters.
The catwalks are staying in place, and they have also been repainted. The lighting situation is also set to be improved, although it appears they will still use metal halide lamps, the new paint and new lights will hopefully make the interior considerably brighter. Hopefully, they got the Lighting Research Center involved in perfecting the situation.

It was much more difficult to get a good picture of the new structure being built in the former location of Section 1, thanks to the present lighting situation in the Field House, which makes most of the building dark with the exception of the natural sunlight that the open western wall is providing, but this is underneath said structure looking toward the front doors that lead into the lobby (which we didn't get a look at). The "Alumni in the NHL" and "All-Americans" display has been removed - sadly, it was never updated after it was first installed in the early 2000s, but I'm told it will be replaced with an even more majestic display.
As to the structure itself, it will house the Field House's new luxury suites and will absolutely be a defining feature of the new layout.

This is a better picture of what the structure looks like, but as you can see the lighting difference from the interior to the natural light made it really difficult to get a decent shot - this is probably the best look at it.

Here's another one.

Behind the Field House, lots of odds and ends. Both zambonis and the forklift, which are typically parked inside, must now sit outside. The various staging (including the band's stage) and stairways used during concerts are now also sitting outside since their storage space is currently being occupied. Some of the dashers are also being stored out here.
All in all, it's obvious that work is well underway on the renovations, and it certainly looks like the Field House is going to look better than it has in ages. They're hoping to have everything taken care of by the end of August, and I guarantee we'll have some pictures of the finished product on or before September 1st as long as they meet their deadline.




Does anyone have any pictures of models or architectural drawings that show what it will look like when completed?
ReplyDeleteStu Berg '67 '70